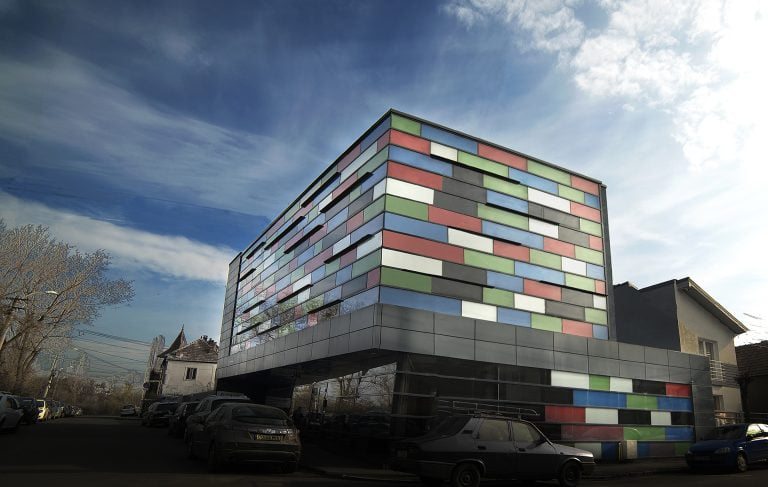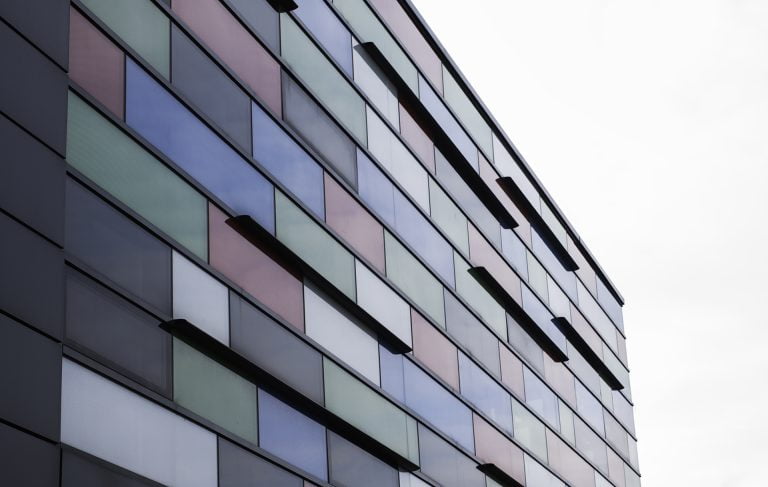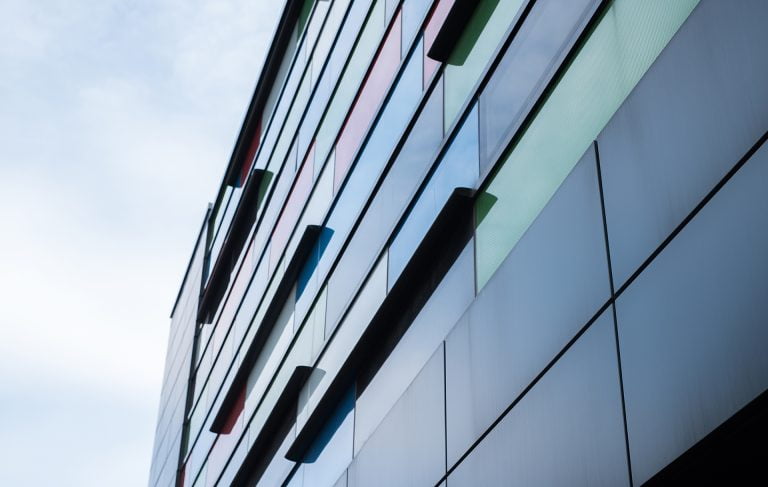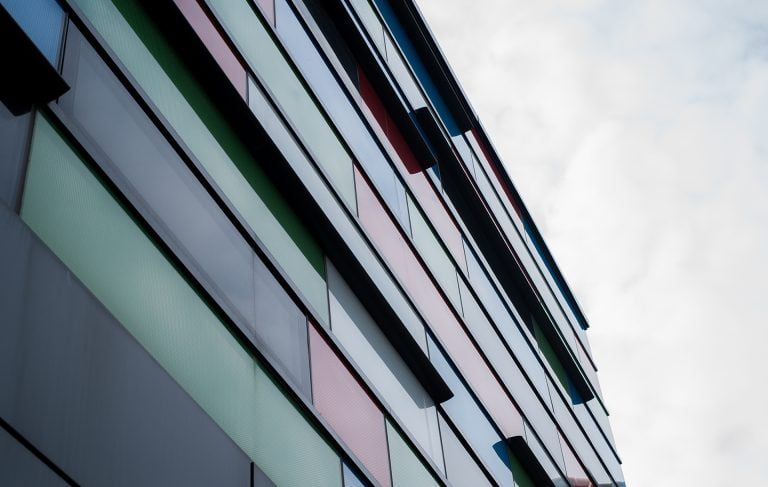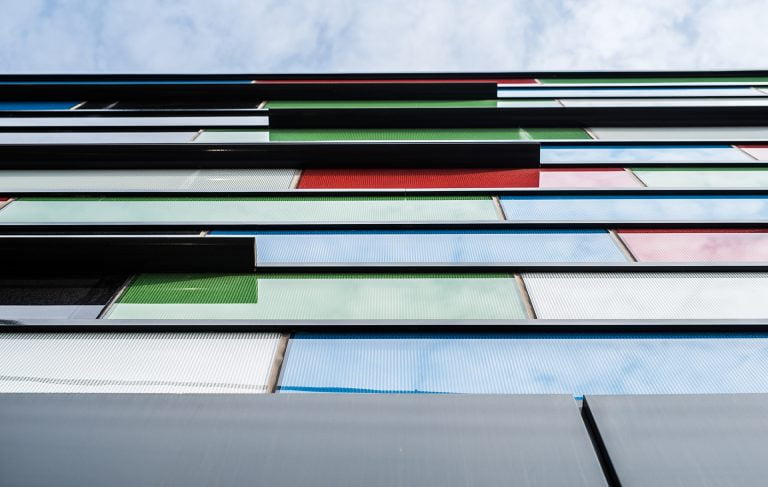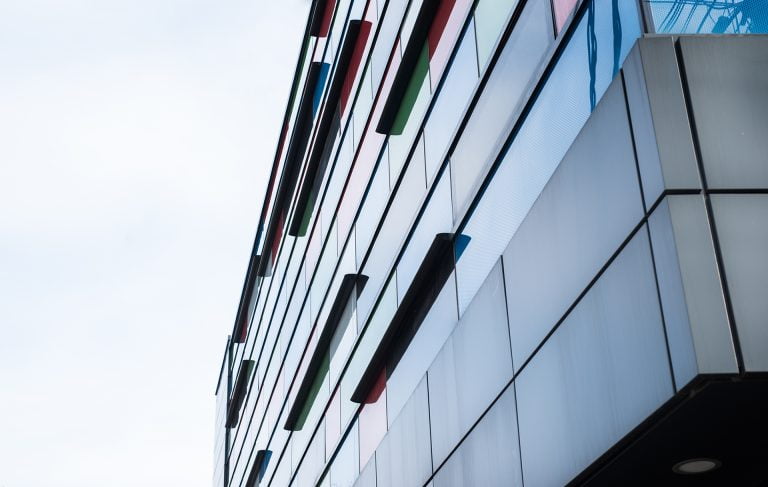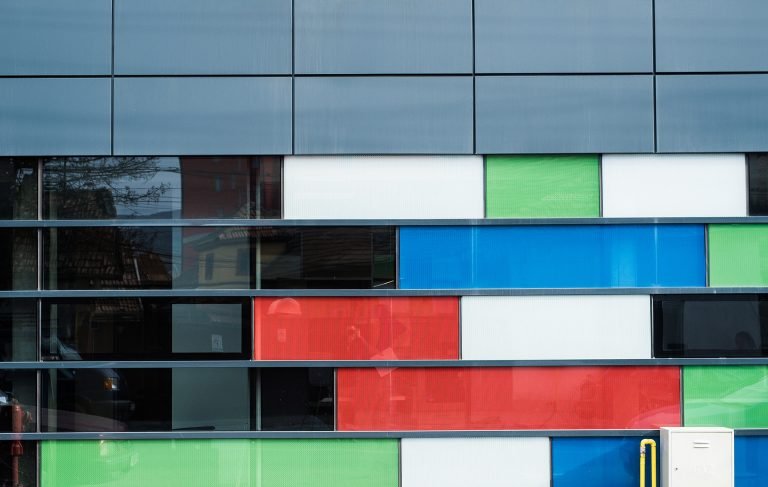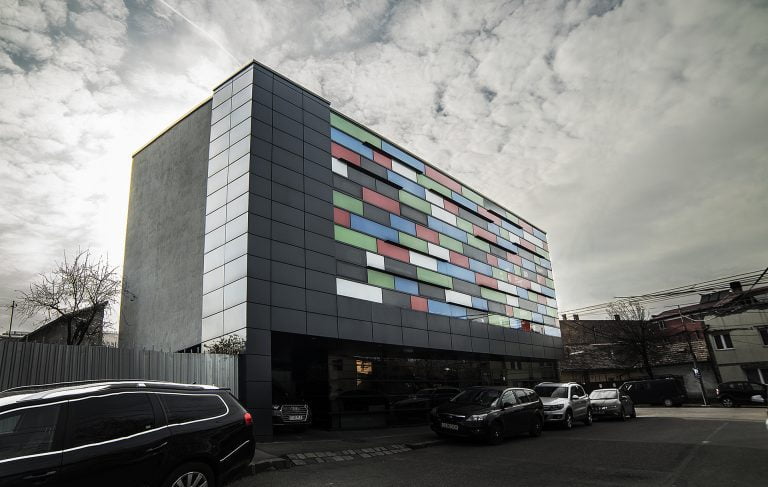Plan 31 RO
The Plan 31 RO headquarters contains open space offices, meeting rooms and management offices. The basement is equipped with a dining room and a relaxation area. The facade wants to eliminate the image of levels (P+2), realizing a game of colors and dynamic architectural elements. The glass used was treated with a layer of ceramic paint applied through a screen, achieving the effect of transparency.
LOCATION: Cluj-Napoca
STATUS: executed 2012
AREA: 750 mp
HEIGHT: S+P+2E
TEAM: Flaviu Mircea, Adriana Beca, Dragoș Arnăutu, Horațiu Galos, Victor Mihăilescu

